The Community House offers the largest meeting/event space on the Island and can accommodate large numbers of people, with the exact count depending on how the space is set up. A generous lobby area welcomes guests when they arrive and allows access to all meeting rooms and restrooms.
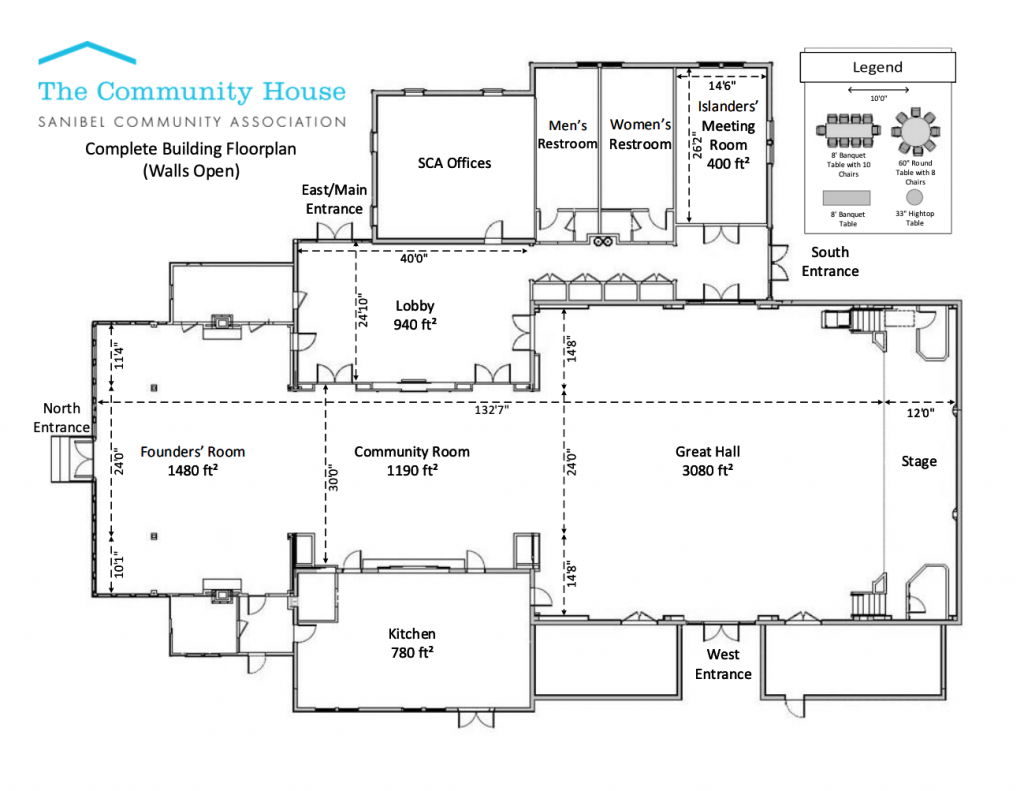
Three large rooms provide the main activity space – The Founders Room, The Community Room, and the Great Hall. These three rooms can be separated for individual use with moveable, sound-deadening acoustic walls. Removing the connecting walls allows these rooms to open up to one large, continuous space encompassing 5750 square feet. In addition, the Islander Room provides a smaller space set up boardroom-style for conference meetings.
Four entrances provide access to the Community House. The primary entrance is from the Entrance Patio/Pavilion on the East side of the building. Additional entrances on the South and West sides of the building provide access from the close-in parking lots. On the North side, facing Periwinkle, the original entrance to the historic portion of the Community House now provides limited access directly into The Founders Room.
For large events, the indoor space can be combined with outdoor exhibit space on the Community House grounds. For these occasions, the close-in parking lots on the East, South, and North sides of the building are closed off and used for exhibits. All parking is then moved to the Community House lot on the North side of Periwinkle Way.
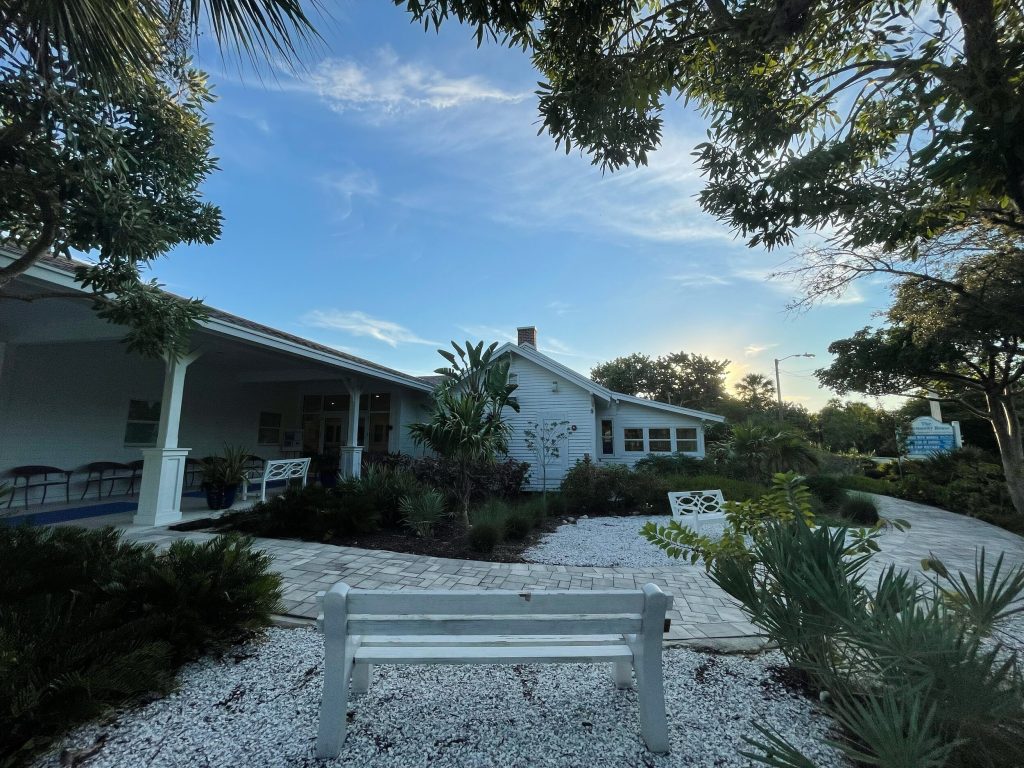
Entrance Patio/Portico
On the East side of the Community House, an outdoor patio with a covered portico leads to the main entrance. The entrance is at grade level, meaning that guests with mobility issues can be dropped off out of the weather and will encounter no stairs as they enter the building.
If desired, this outdoor patio area under the portico can be used for staging a welcome desk (for sign-in, name tag distribution, etc.) before guests enter the building itself. Or a welcome desk can be placed inside the Lobby.
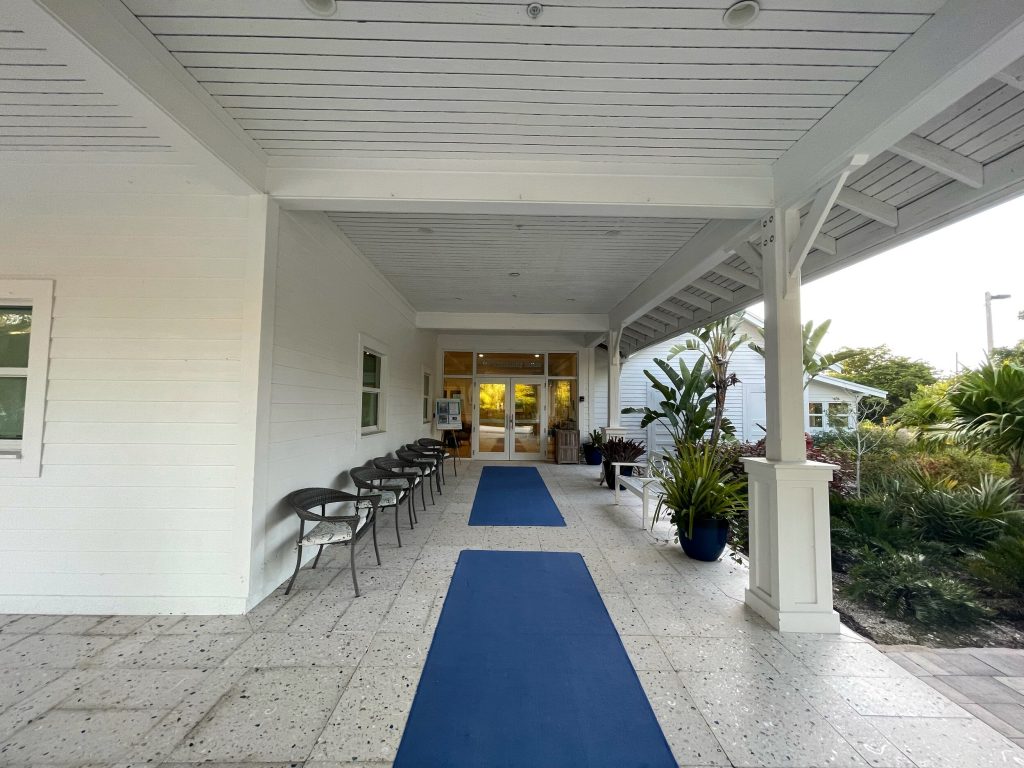
Lobby (940 Sq. Ft.)
Inside the main entrance, guests enter a large well-appointed lobby, which can be used as a reception area or can also be used for pre-event refreshments. From the Lobby, doorways lead to each of the event rooms and also to restrooms. The primary event rooms include: The Founders Room, The Community Room, and the Great Hall. In addition, the Islander Room provides a board room with a conference table that can be used for smaller meetings.
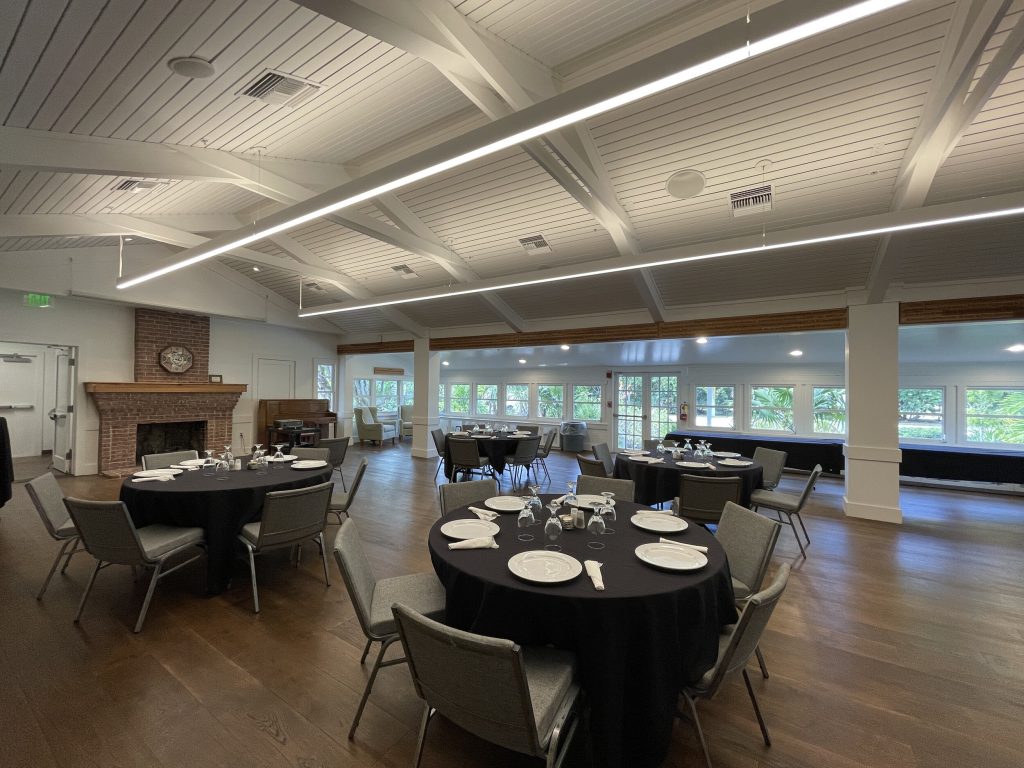
THE FOUNDERS ROOM (1480 Sq. Ft.)
This room, fronting on Periwinkle Way, is the original Community House structure, built-in 1927. It is listed on the National Register of Historic Places. Restored in 2016 as part of the Community House renovation, this room retains original “Old Florida” design elements including fireplaces on the East & West walls, hardwood floors, the original “front doors” of the Community House, and a wall of windows looking out onto Periwinkle Way.
This room provides a charming space for smaller events such as weddings or family parties. Its architectural features make it a popular choice for those wanting to connect to Sanibel history.
From the Founders Room, a moveable acoustic wall can be opened up to join this room with the Community Room. When combined, these two rooms provide enough space to seat 100 people for dinner, plus a small band and dance floor area.
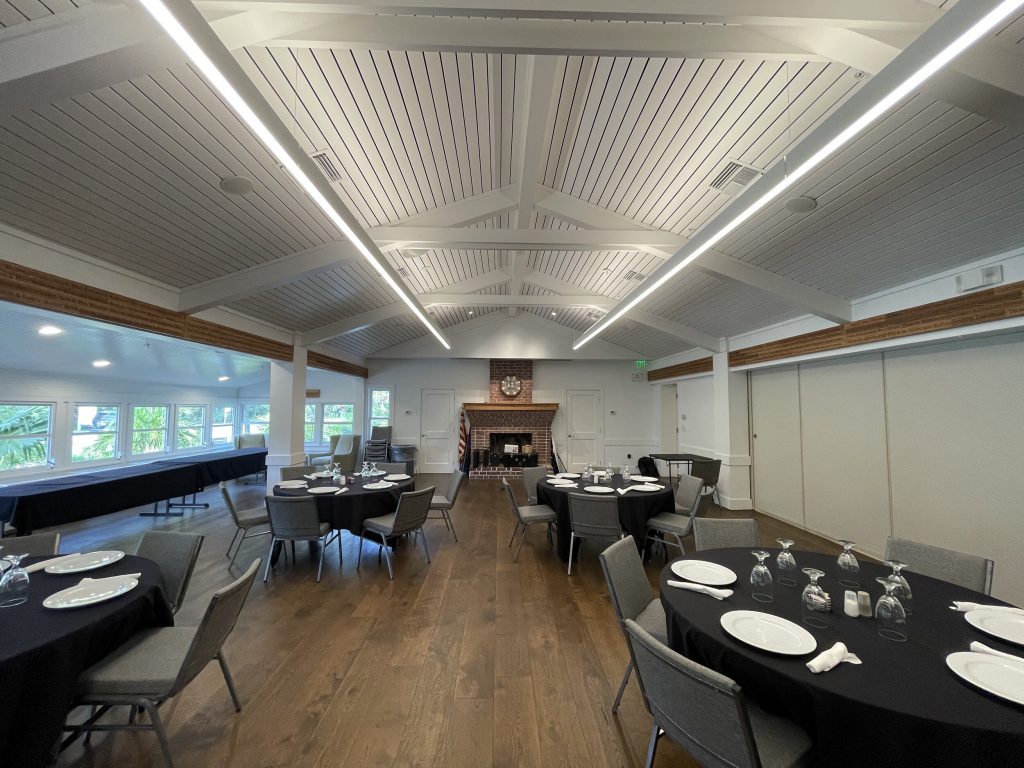
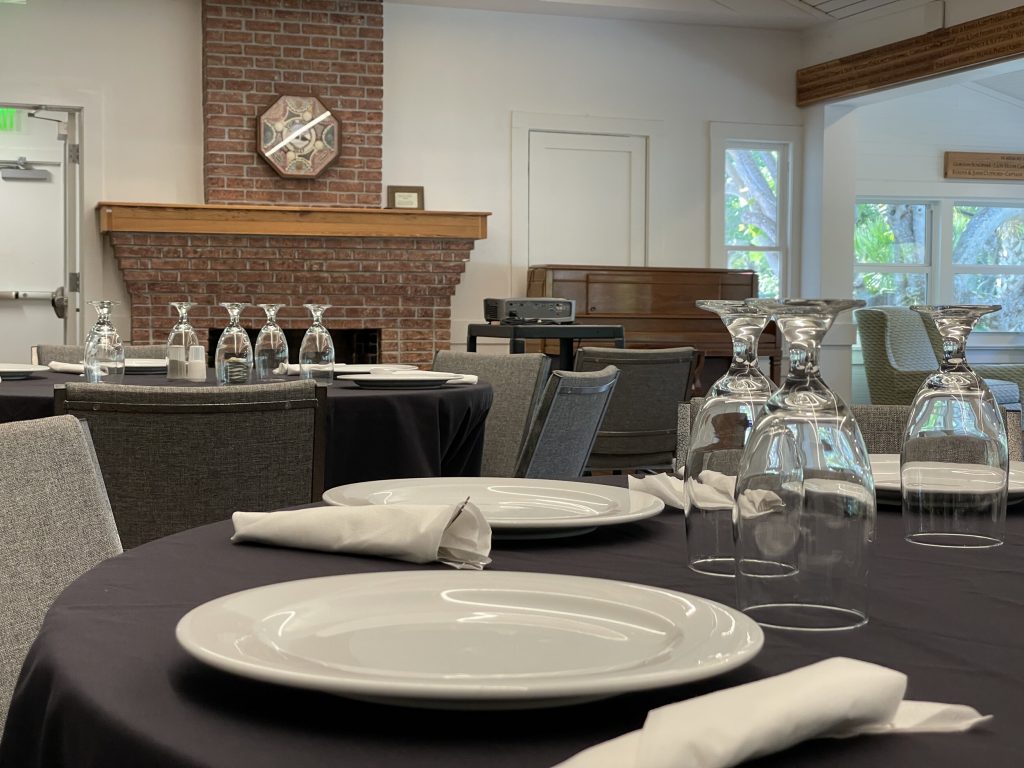
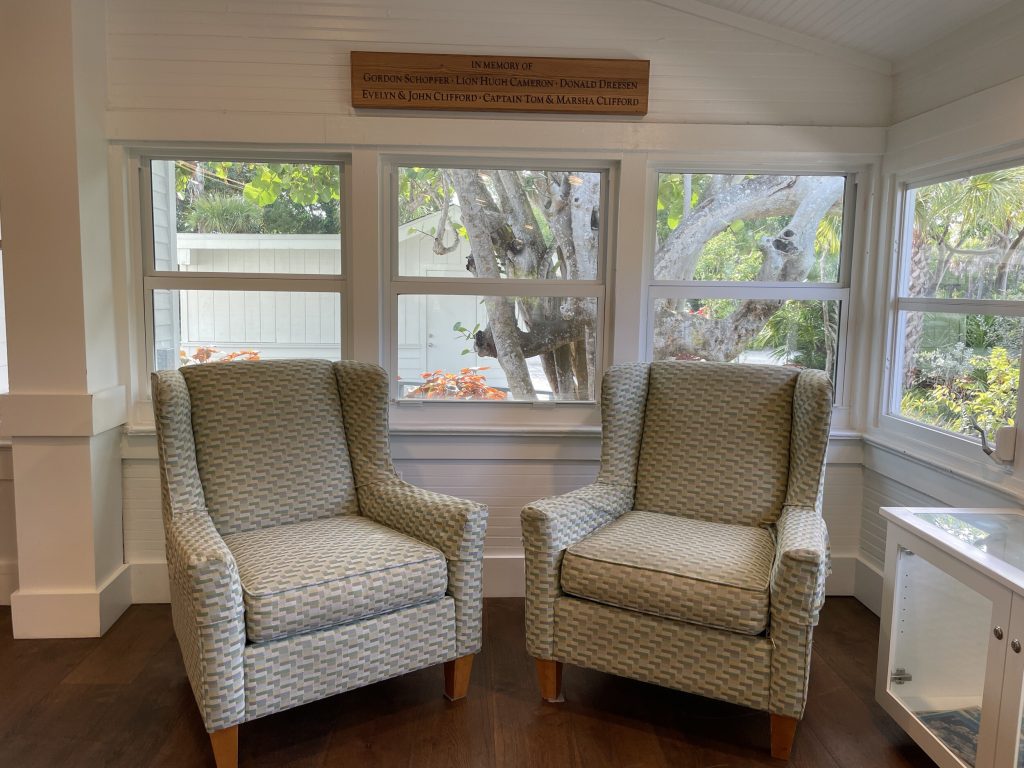
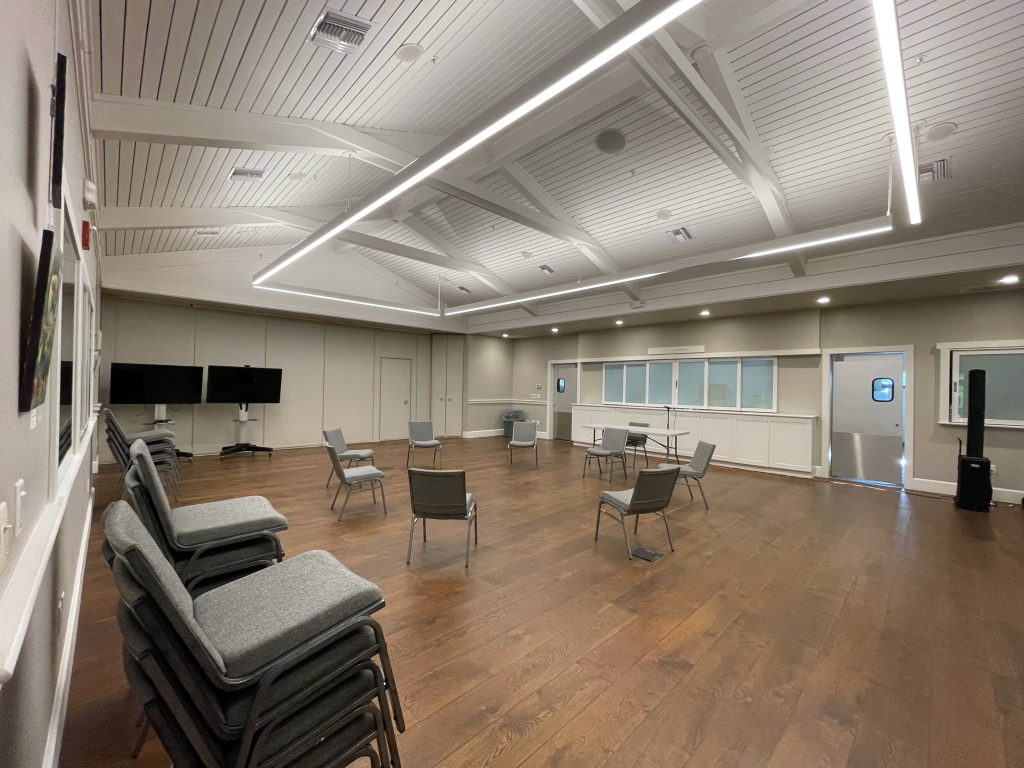
The Community Room (1190 Sq. Ft.)
This room is in the “middle” between the Founders Room on the front and the Great Hall auditorium on the rear of the building. It is connected directly to the kitchen by a large serving window, so it often serves as the location for food and cooking-related classes and chef demonstrations. This room is ideal for business presentations or club speakers. A mobile screen is available for video presentations.
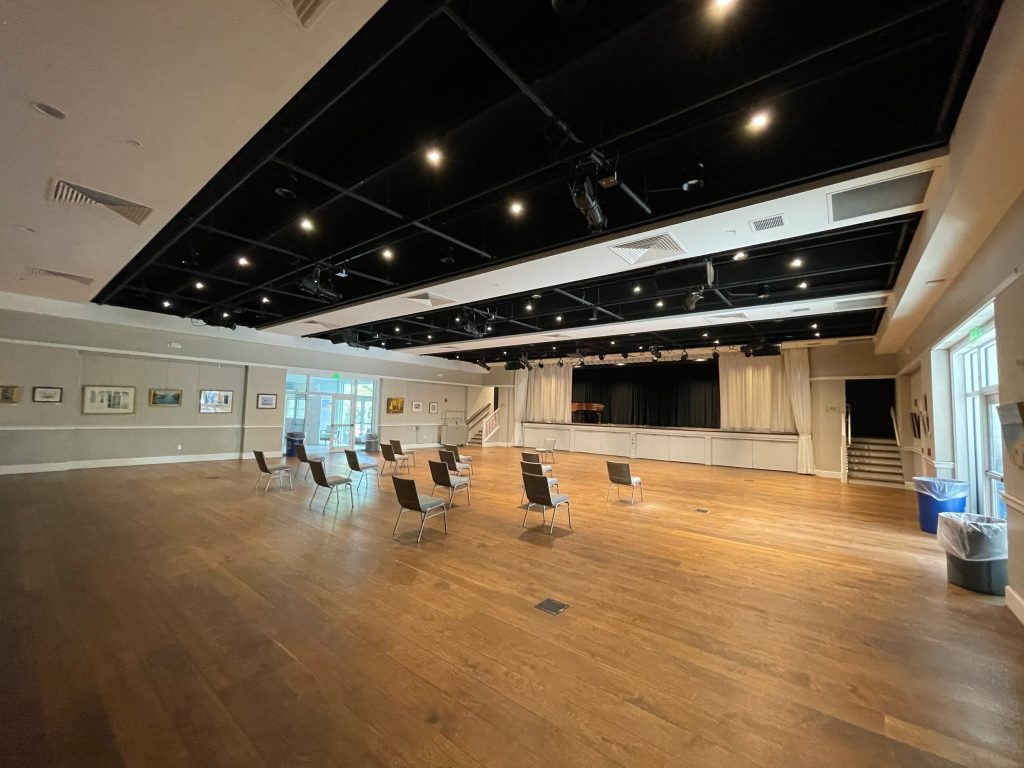
The Great Hall (3080 Sq. Ft.)
This large auditorium was originally built in the 1970s, expanding the Community House space to enable larger activities. Recently renovated, it features a large, curtained performance stage and entrances on the East and West sides of the building. The Great Hall typically hosts large banquets, public meetings, cultural performances, film showings, and arts & crafts displays. Depending on the setup, it can accommodate as many as 300 people.
The Great Hall measures 60 feet by 52 feet. Along the back wall, is a raised stage (12 feet deep) equipped with theatrical track lights. The ceiling height is 13 feet, with dimmable light fixtures and a grid system for mounting additional lighting and event decorations. Wall hangings can be hung from a picture rail that surrounds the room, adding additional flavor to your event.
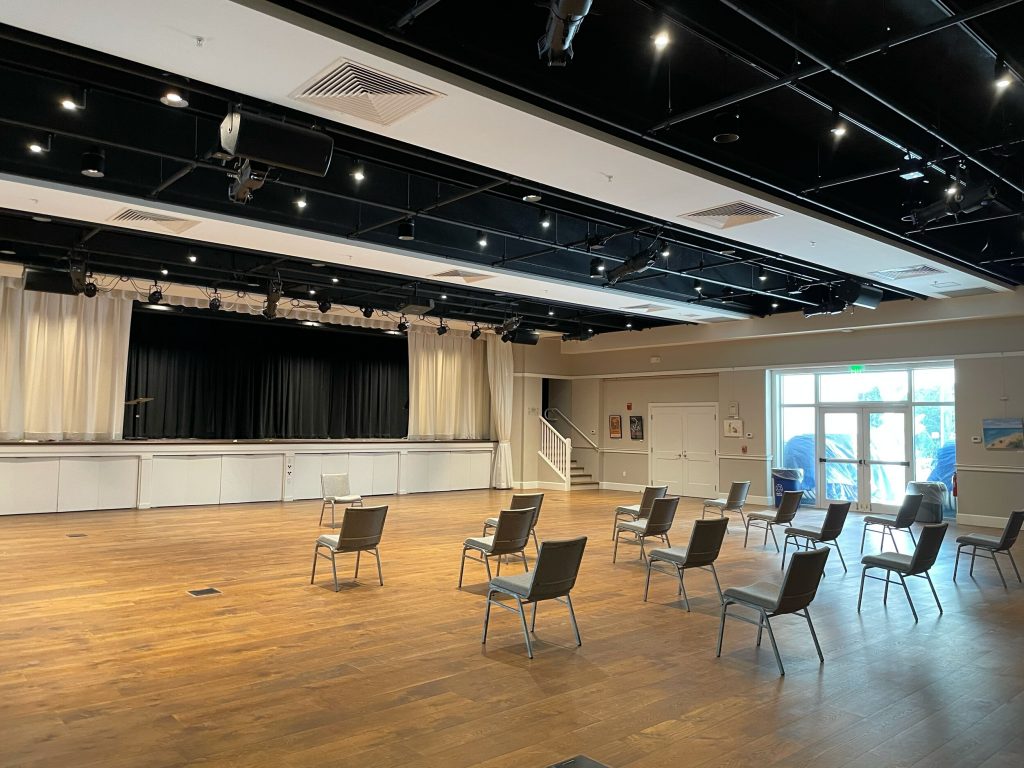
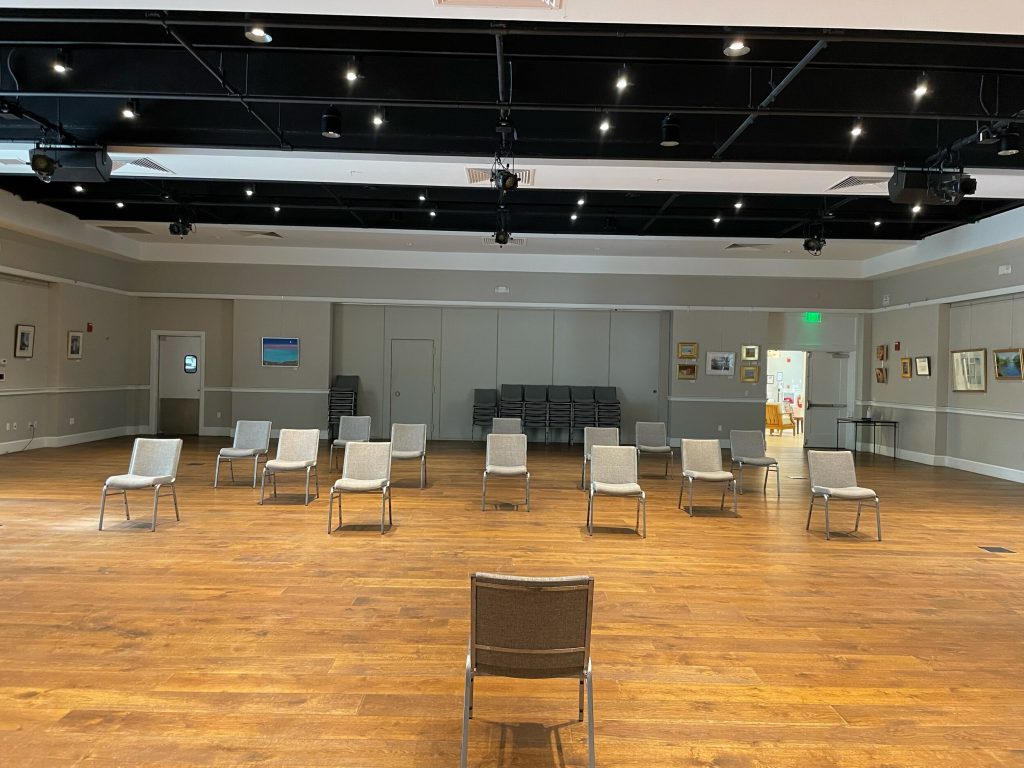
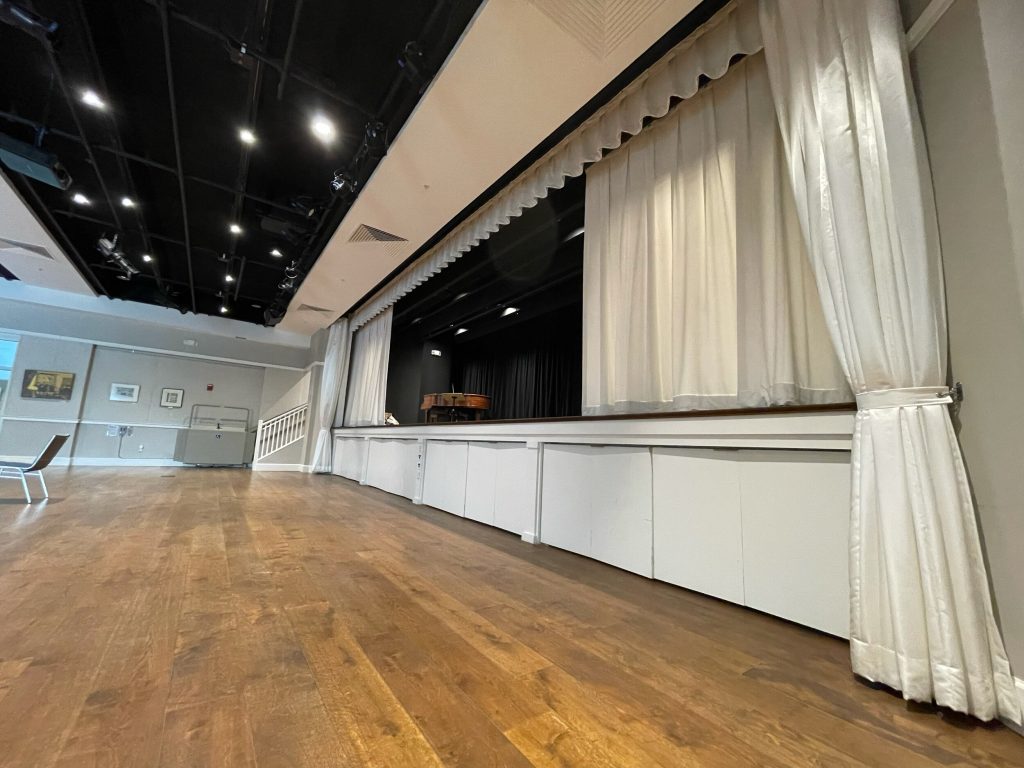
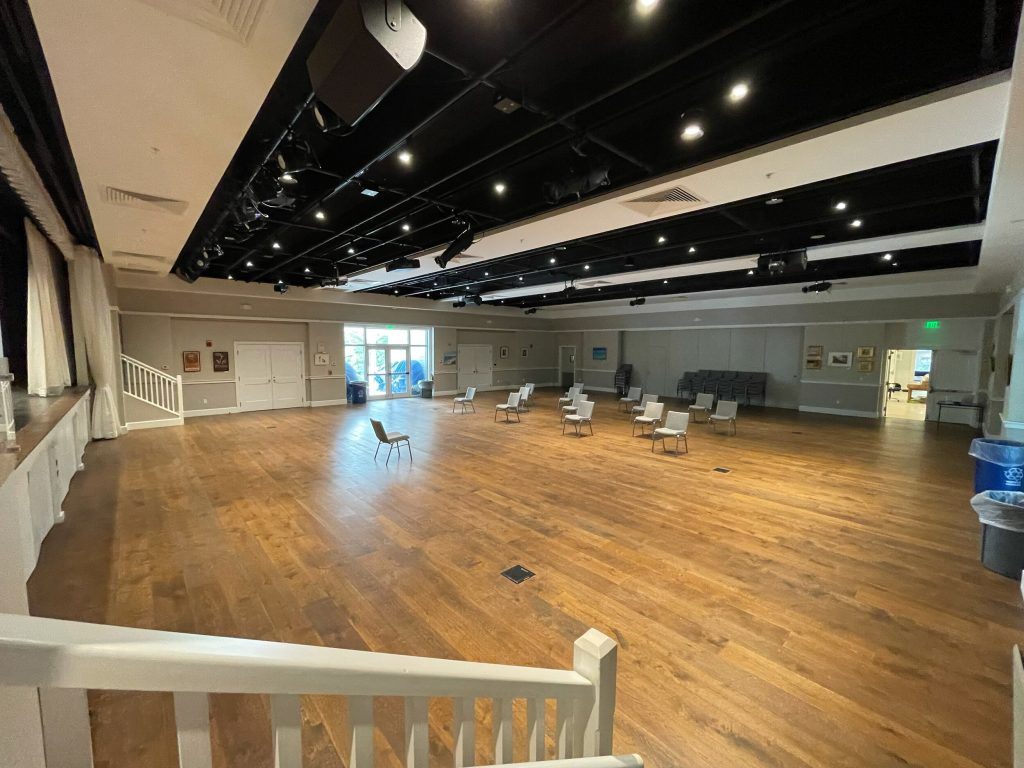
The Great Hall is equipped with state-of-the-art technology, including wifi capability and a large drop-down screen with a projector. This makes it a perfect setting for hybrid meetings with live participation and others attending by Zoom, Go To Meeting, etc.
Note: For really large events, the three major rooms, which are separated by moveable acoustic walls, can be opened up to create one large, continuous space (5750 Square Feet, the largest single event space on the Island).
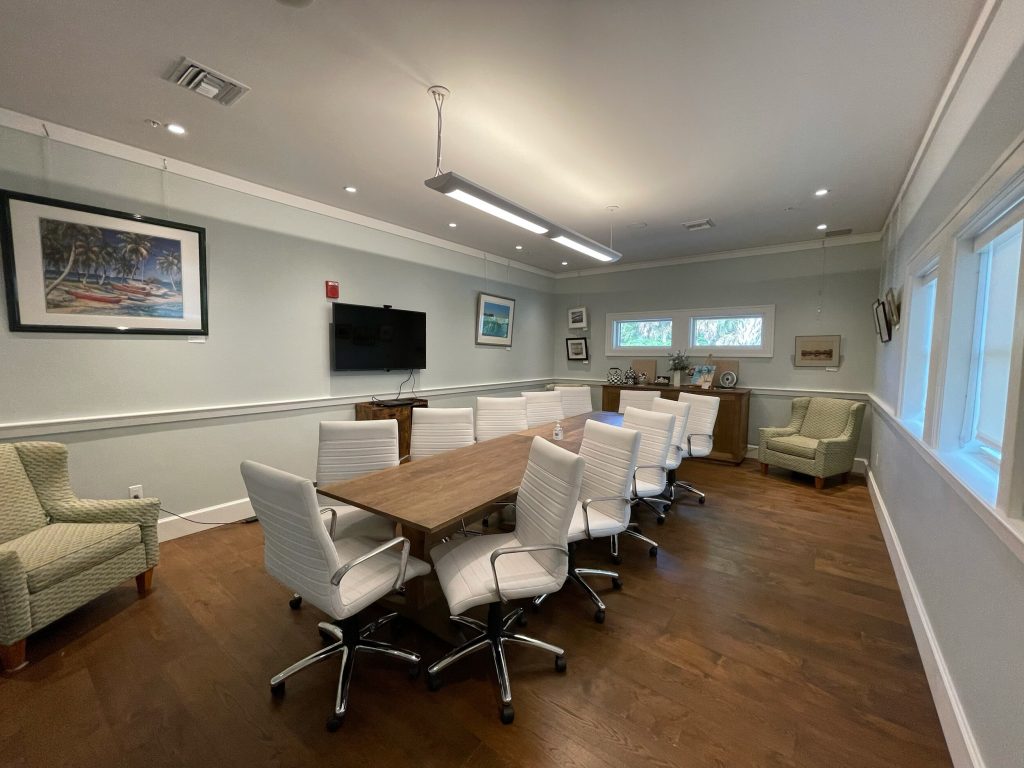
The Islander Room (400 Sq. Ft.)
This small meeting room was a new addition to the Community House created during the 2016 renovation. Equipped with a conference table and comfortable chairs, it is perfect for smaller group meetings. It can also be used as a private administrative space for organizations hosting a large event using the entire facility.
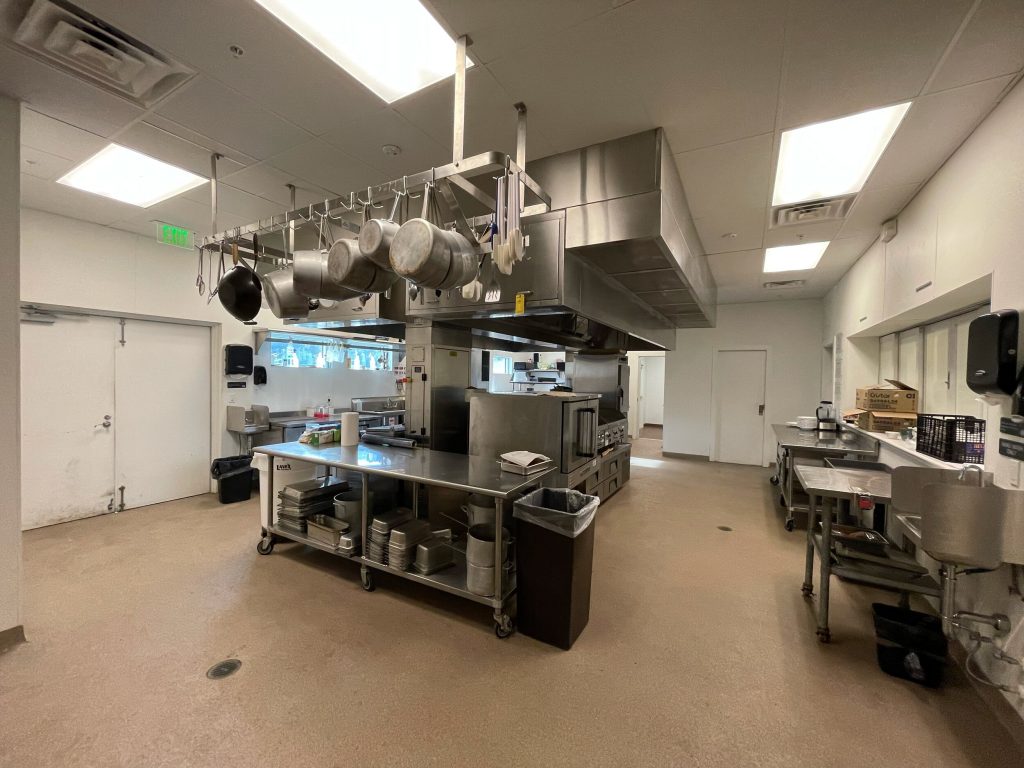
The Kitchen (780 Sq. Ft.)
The Community House offers a large, state-of-the-art commercial-grade kitchen that is very caterer-friendly and capable of handling even the largest food preparation challenges. Equipment includes large refrigerator/freezer space and large-scale warmers. Rental rates for the kitchen are flexible and set depending on the equipment being used.
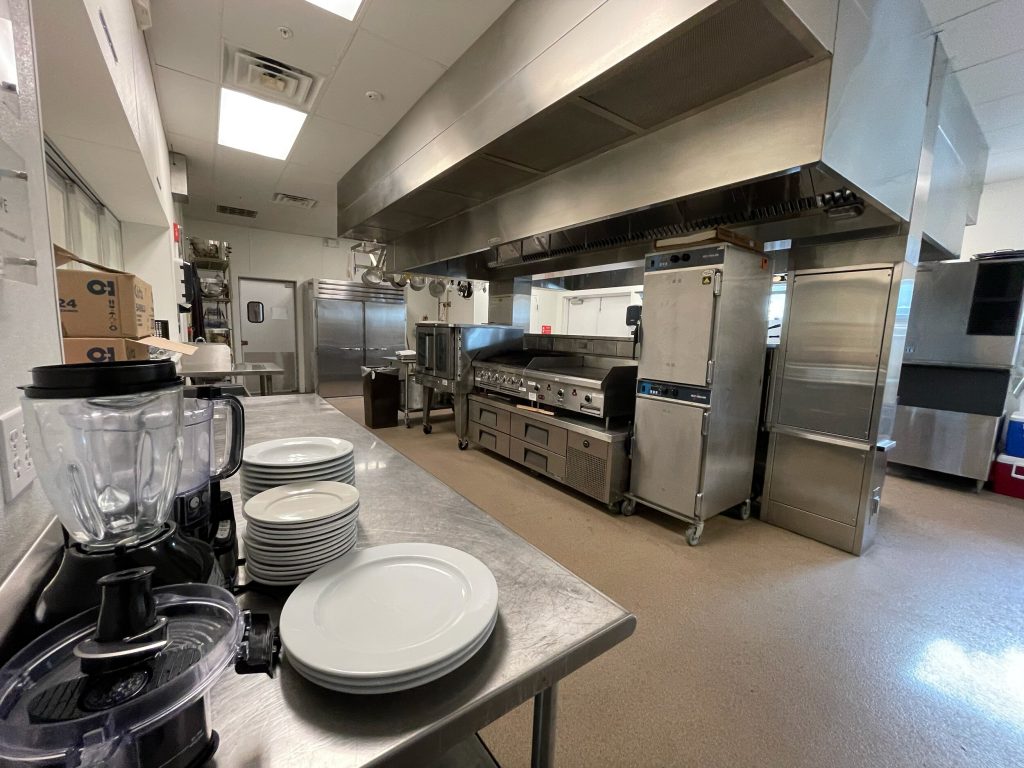
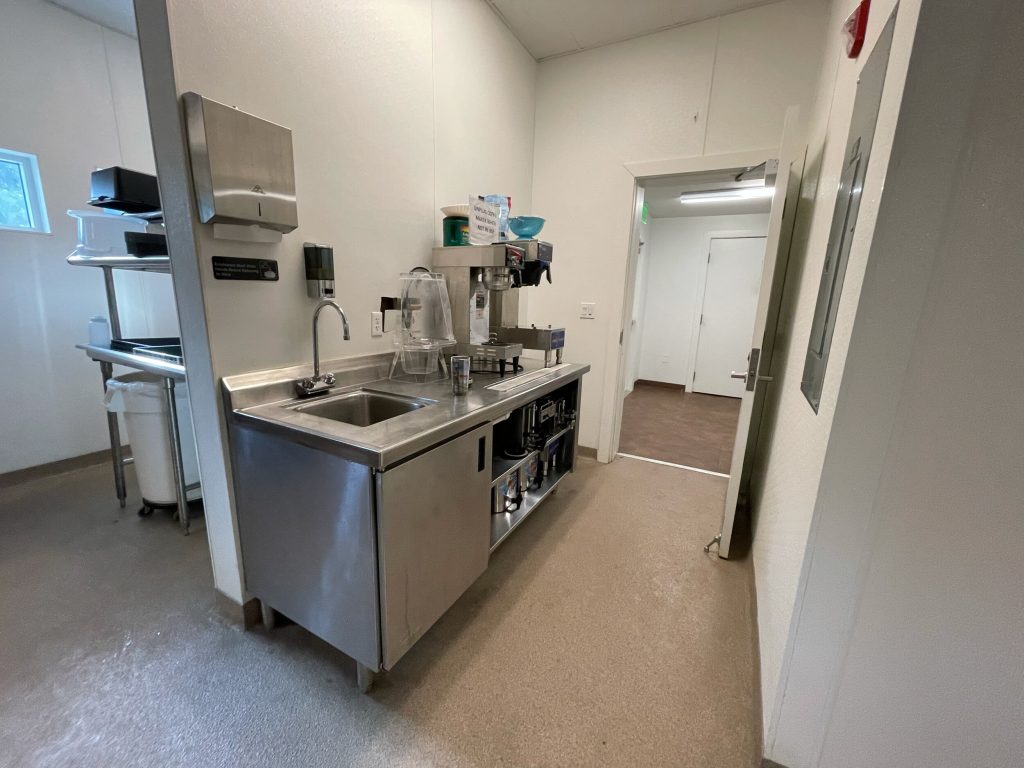
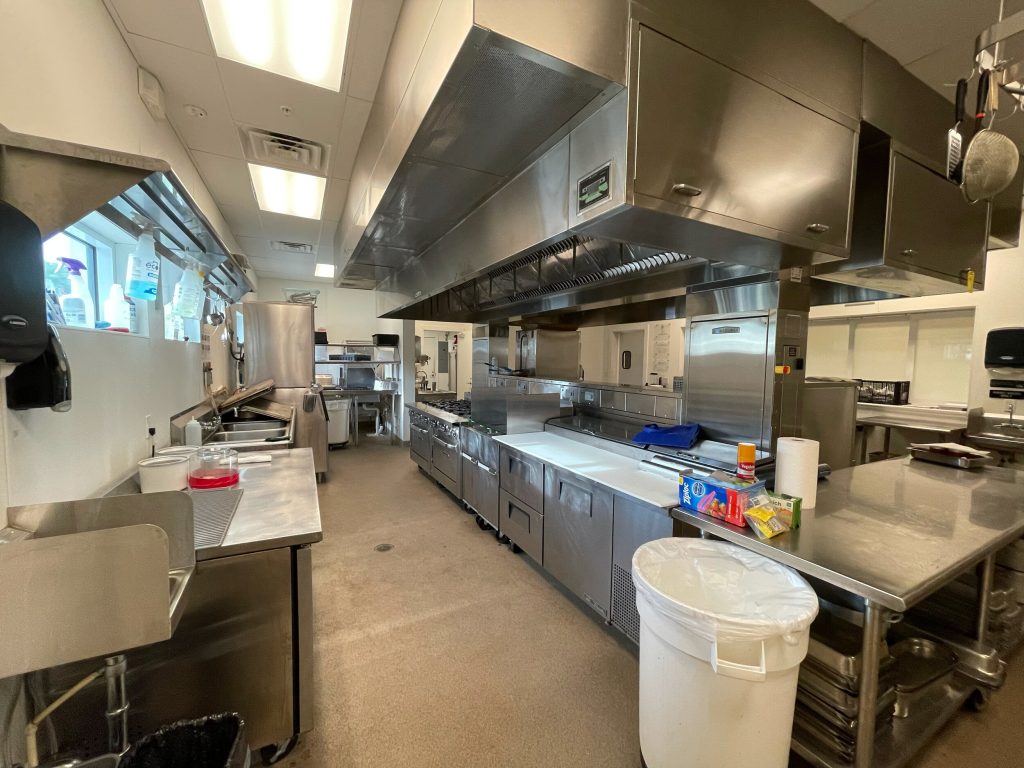
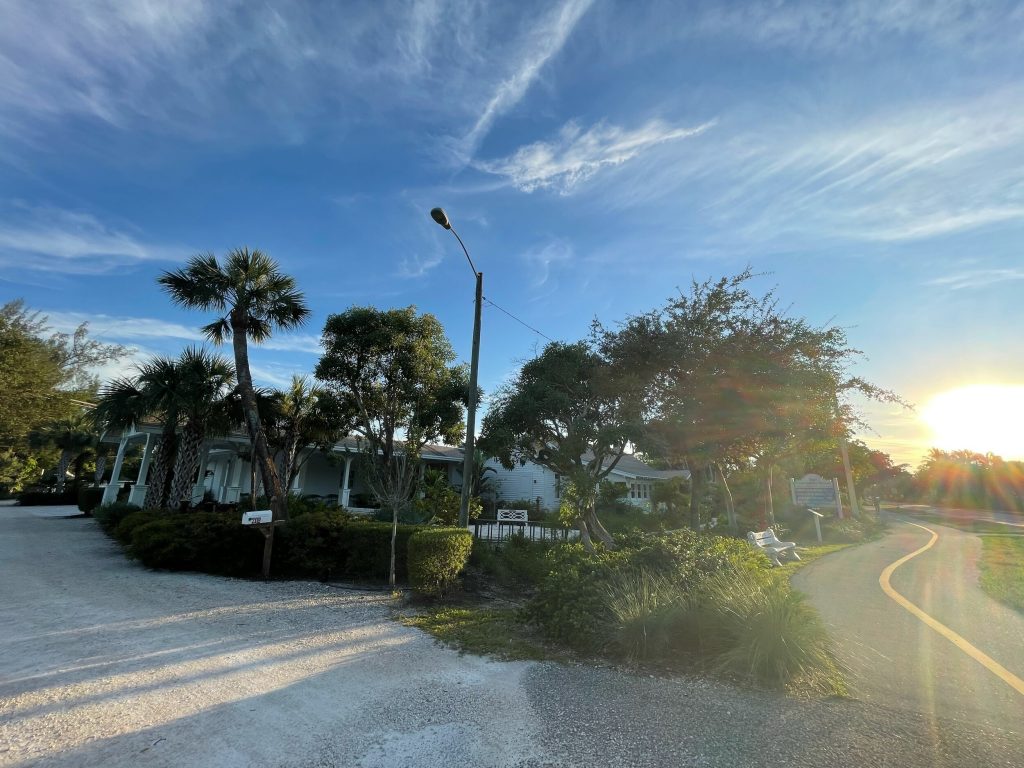
Outdoor Event Space
Close-in parking areas surrounding the Community House may be booked for outdoor events or combined with indoor facility rental for a large-scale indoor/outdoor event. Access to the Great Hall through the East and West entrances allows for flexibility in planning the flow of foot traffic through your event.
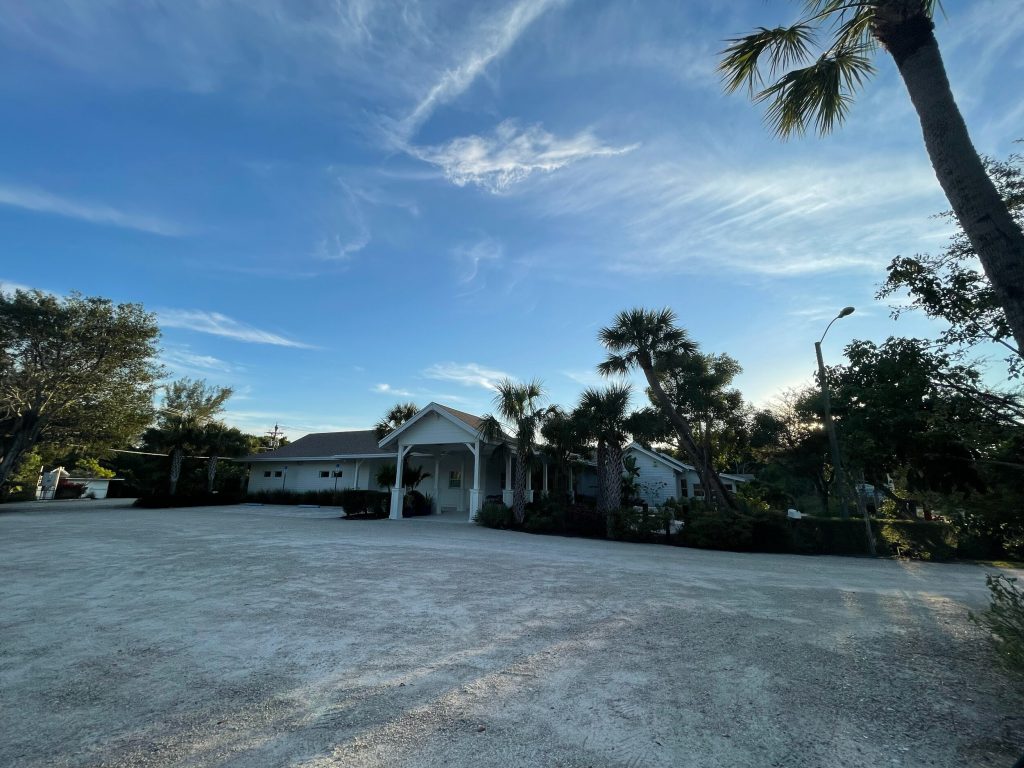
Parking Facilities
The Community House offers convenient parking, with ample close-in parking around the building on the Southside of Periwinkle Way plus a huge grass field for parking on the Northside of Periwinkle Way.